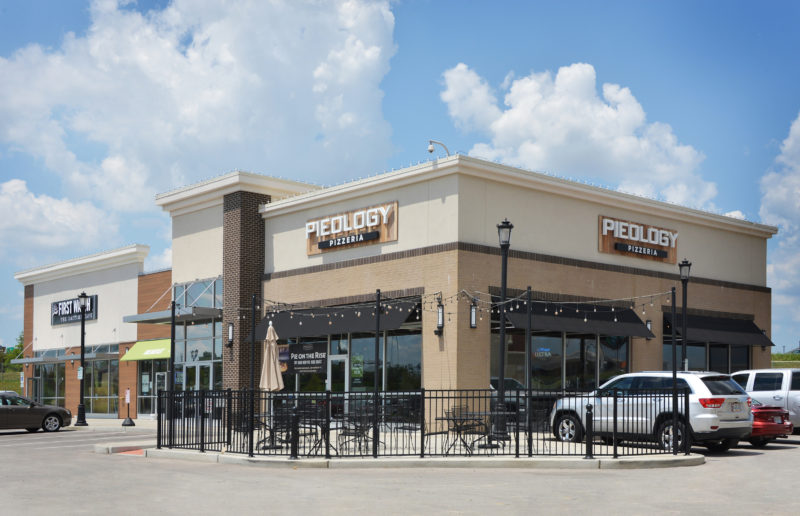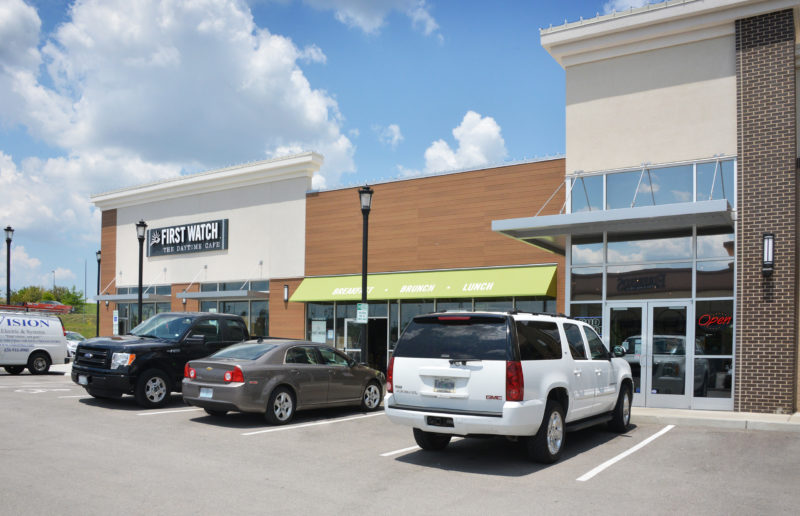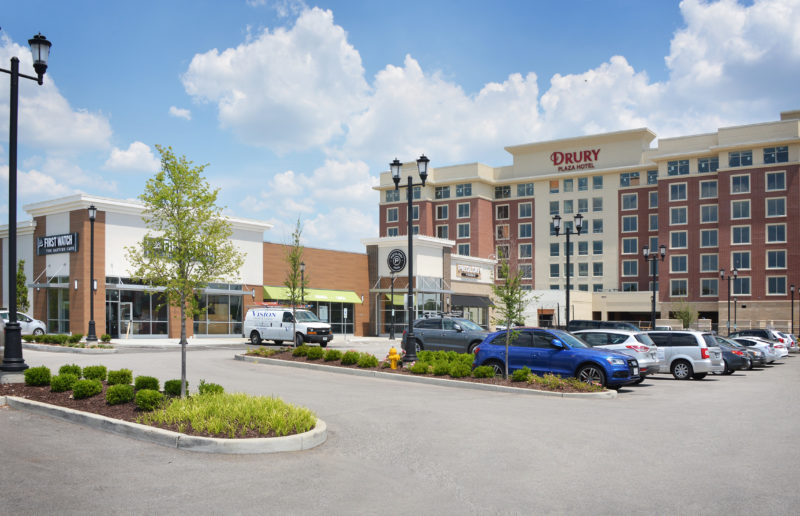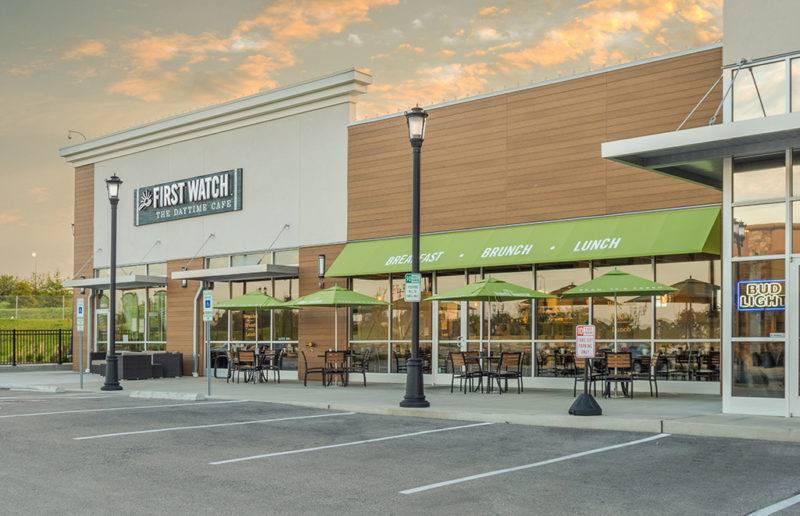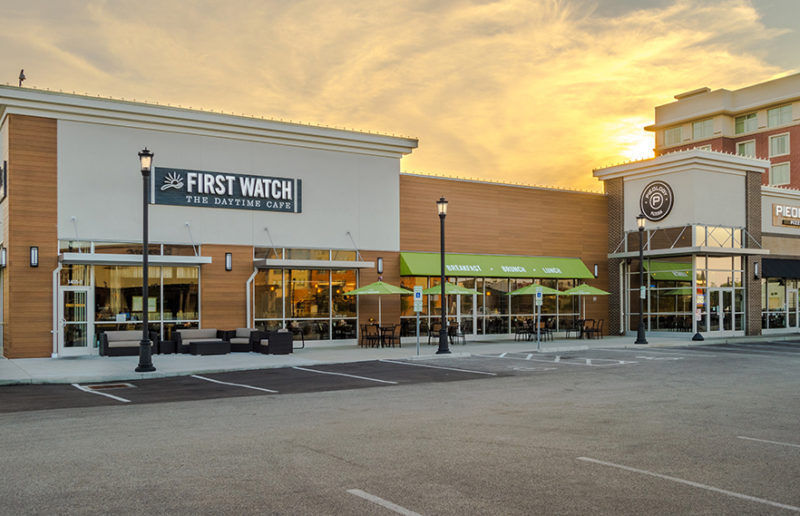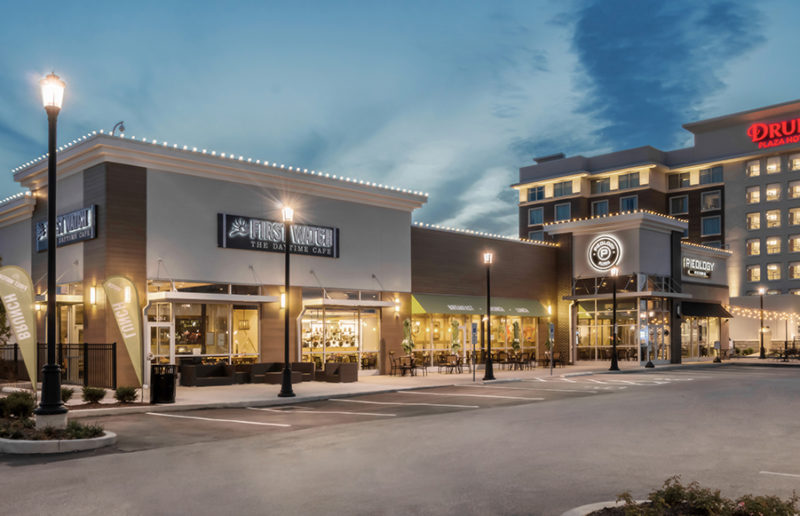Project Description
Oculus Inc. provided professional design services for a single-story, multi-tenant retail building / restaurant development divided into two individual tenant spaces, as well as an 835 SF addition.
The addition will allow for a new retail tenant to be added to the existing 26 acre mixed-used lifestyle center development. The Streets of St. Charles development currently consists of a 40,000 SF 8 screen movie theater, a 3-story 100,00 SF office, retail and restaurant building, a 400,000 SF of office, retail and restaurant building, and a 1,250 space 5-level public parking structure.
The new construction matches existing brick, storefront, Exterior Insulation and Finish System, and wood siding construction. An exterior wall was removed to create a more open floor plan, more inviting to retail tenants. Efforts were made to salvage materials from the current store front to be incorporate into the new construction.
In addition, Oculus Inc. provided architectural and design services for the Streets of St. Charles Beale Street Development, Parking Garage, and Signage Package.

