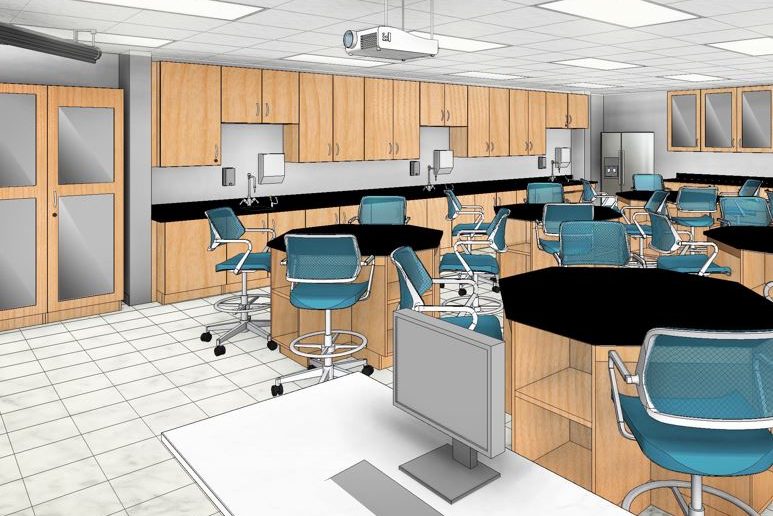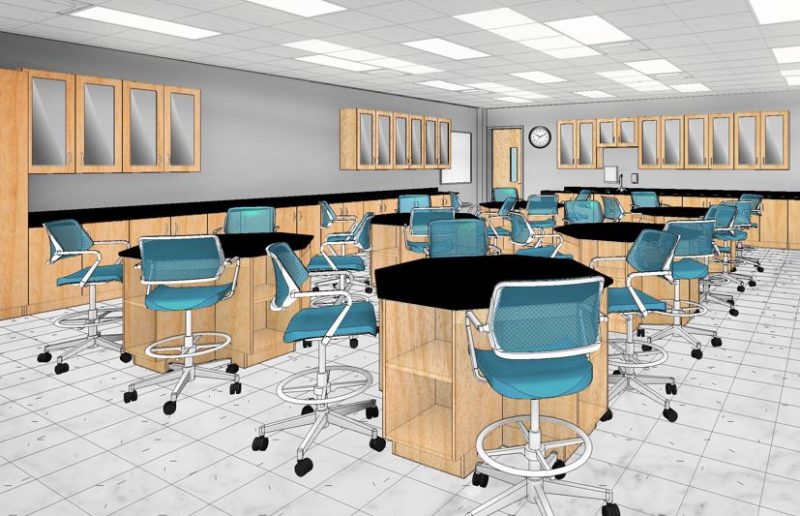Project Details
St. Louis Community College Lab and Greenhouse Renovations
St. Louis, MO
Project Description
College lab and greenhouse renovations at St. Louis Community College (STLCC) revitalized critical science and horticulture facilities across three campuses—Florissant Valley, Meramec, and Forest Park. Oculus Inc. provided comprehensive design services to transform aging labs into modern, adaptable environments that support current and future STEM curricula. The project focused on enhancing user experience, optimizing instructional flow, and integrating sustainable building systems.
At the Florissant Valley Campus, renovations included microbiology, general science, and biology labs. The design introduced new casework, octagonal student workstations with integrated gas, water, and power connections, upgraded HVAC systems, durable finishes, and a newly installed window to bring natural light into the biology lab.
At Meramec, the zoology and geology labs were redesigned with new lighting, casework, and instructional zones, improving spatial efficiency and visibility for lab-based teaching.
At the Forest Park Campus, the greenhouse saw major upgrades to glazing, HVAC, and plumbing systems. These improvements created a more controlled and sustainable growing environment for STLCC’s plant science program.
Oculus’s thoughtful integration of modern lab planning principles and educational design standards ensures these renovated spaces support hands-on learning, safety, and innovation—empowering STLCC to serve students with future-ready facilities.


