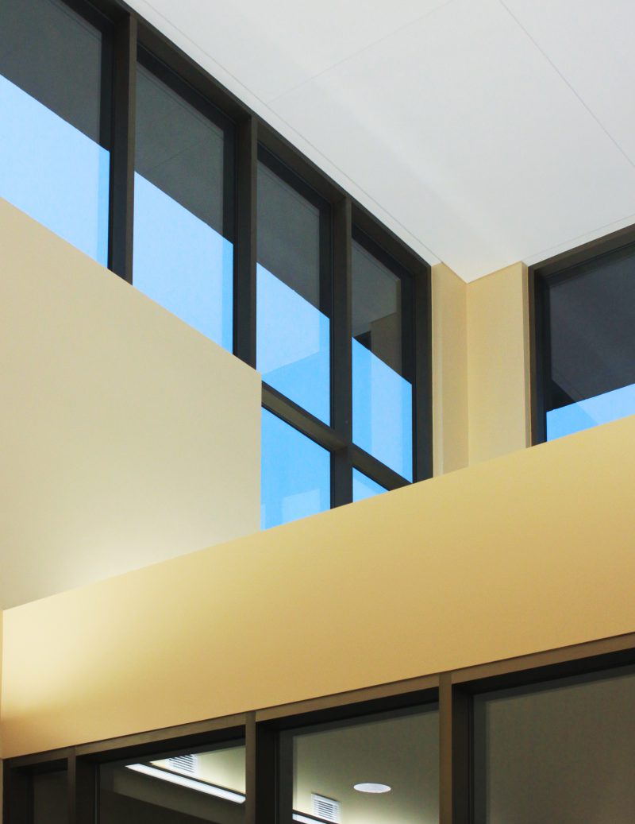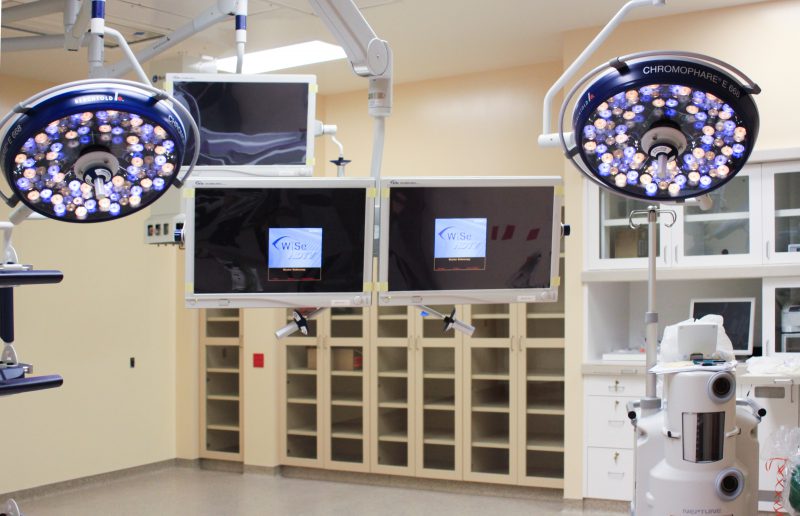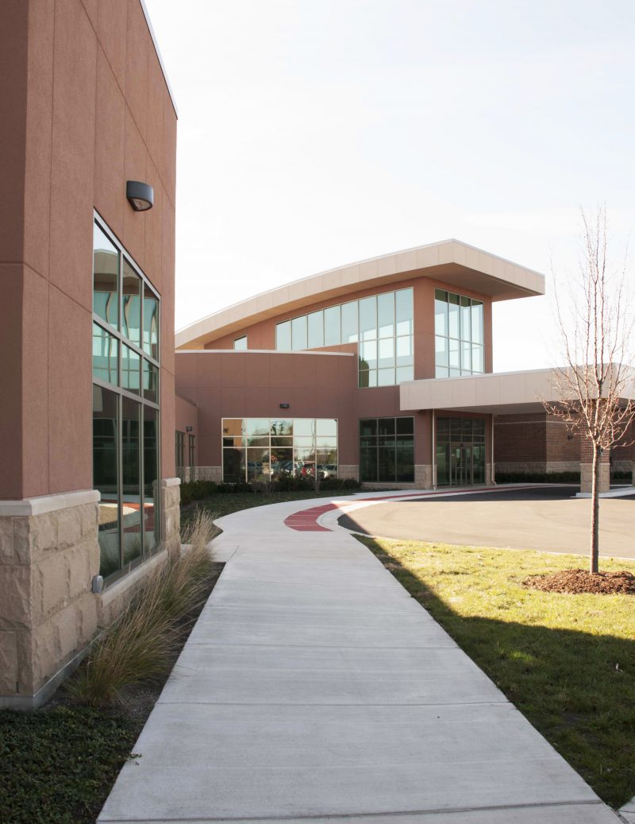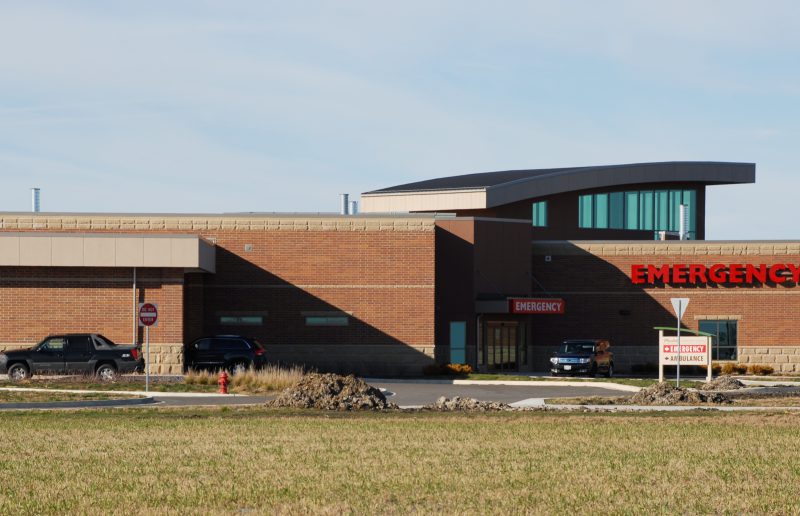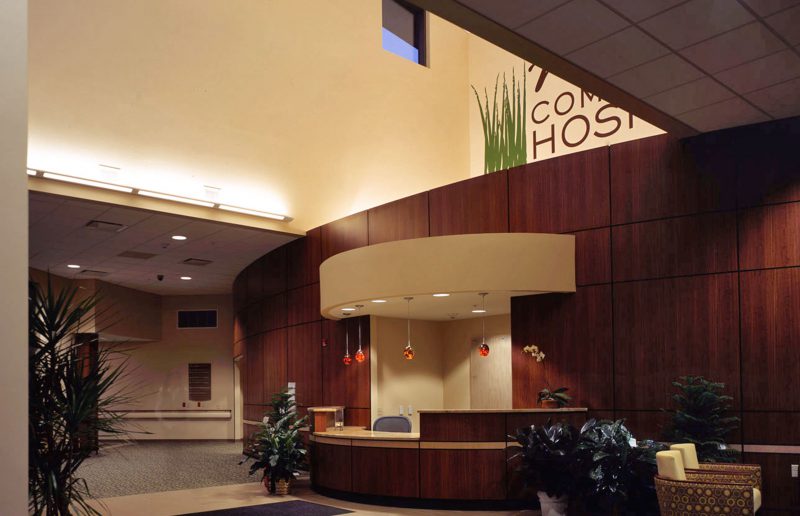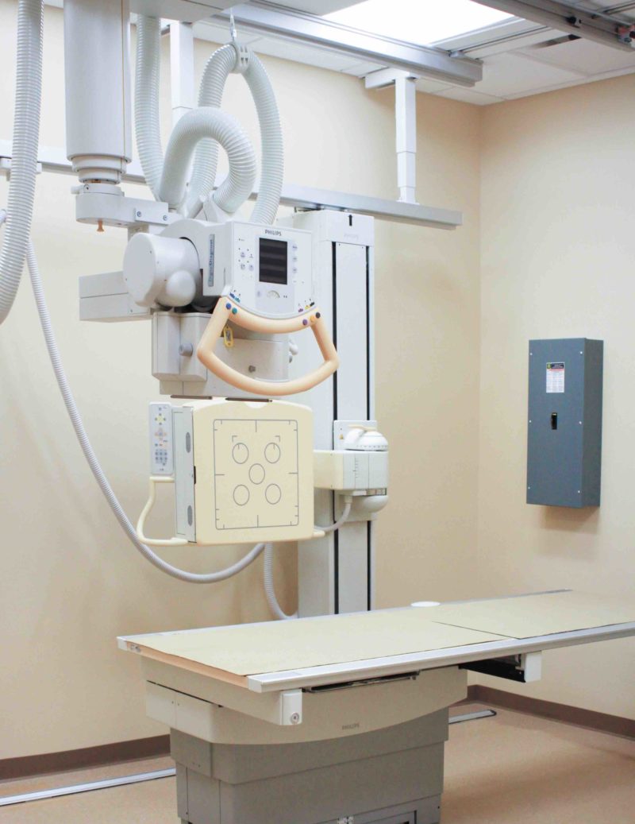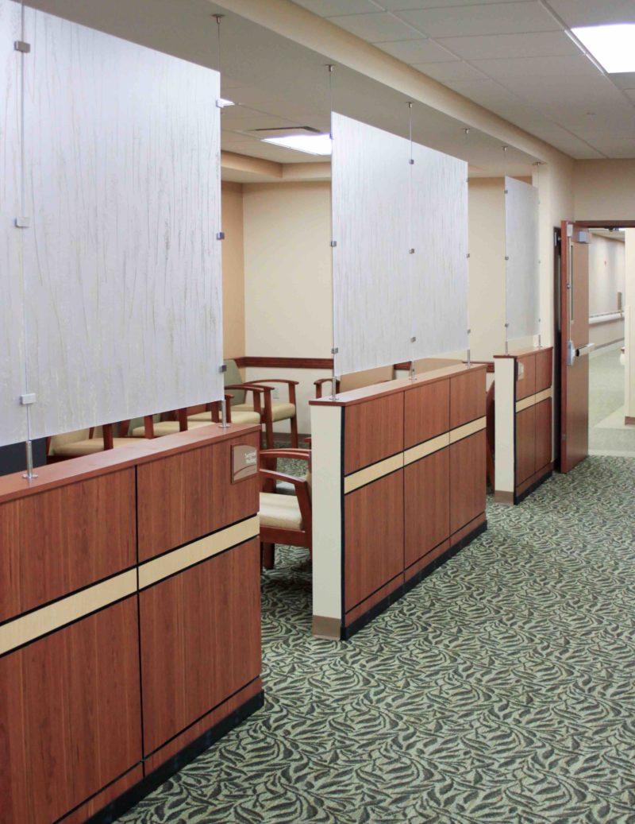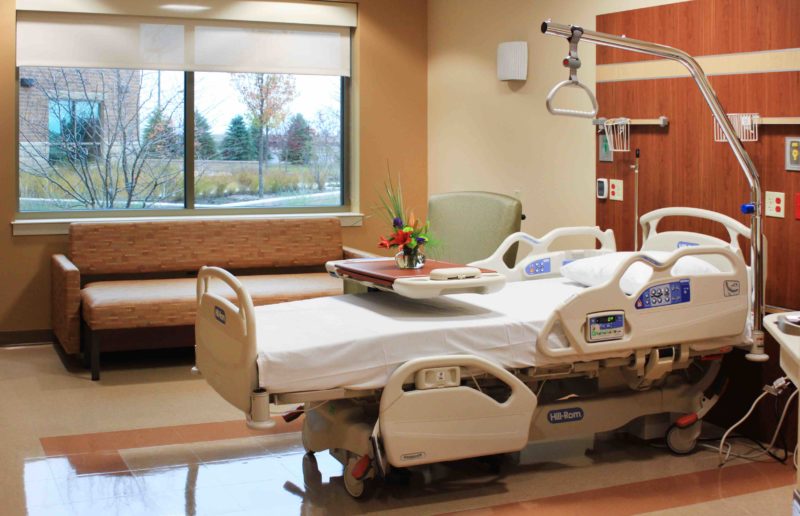Key features include a surgical suite with orthopedic OR, advanced imaging services including an MRI suite, a Level 2 bio-safety lab, a rehabilitation gym with specialized equipment, and a flexible Education Center for staff and community training. Public areas feature custom millwork, translucent privacy panels, and durable materials selected for both performance and aesthetics.
Oculus Inc. worked closely with stakeholders to implement cost-saving strategies such as system comparisons, material vetting, and fast-tracked construction documents, bringing the project in under budget. The result is a modern, high-quality critical access hospital that supports exceptional care delivery and builds community pride.

