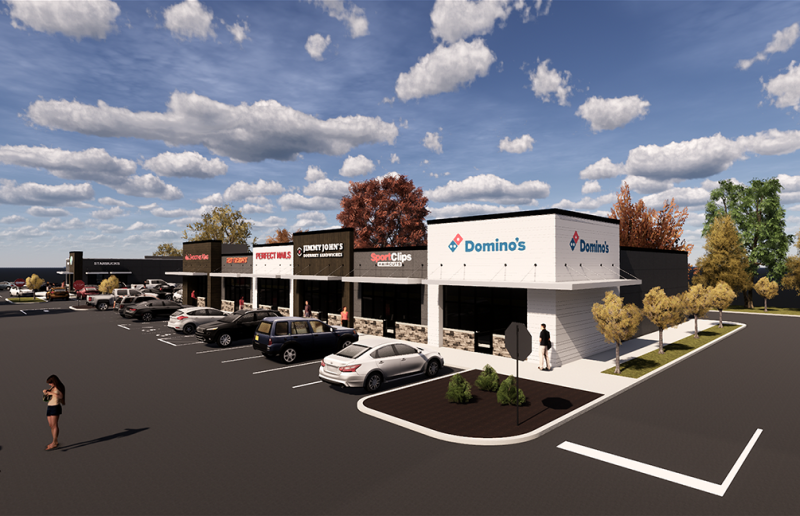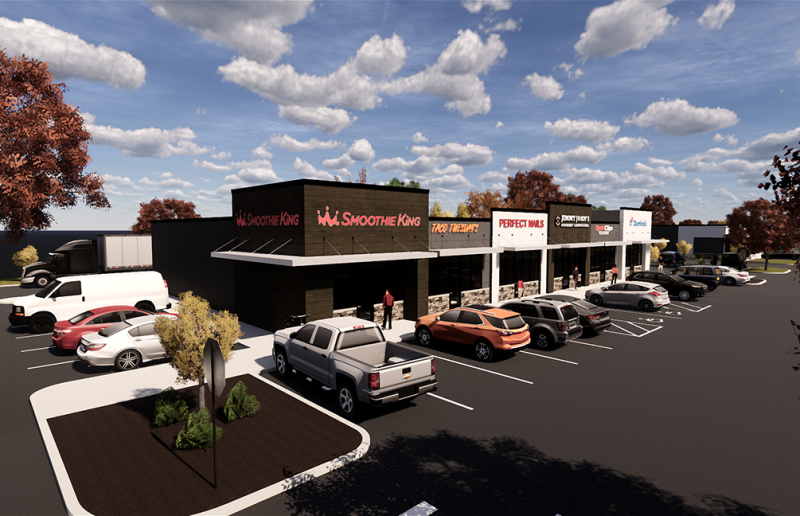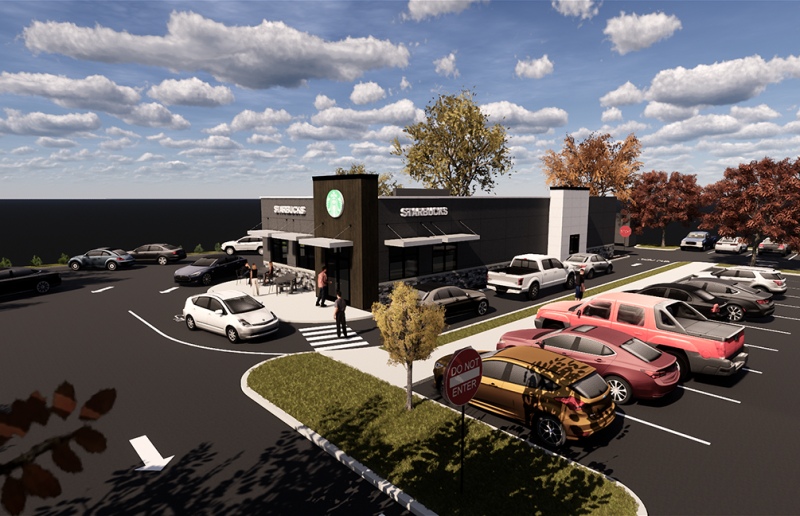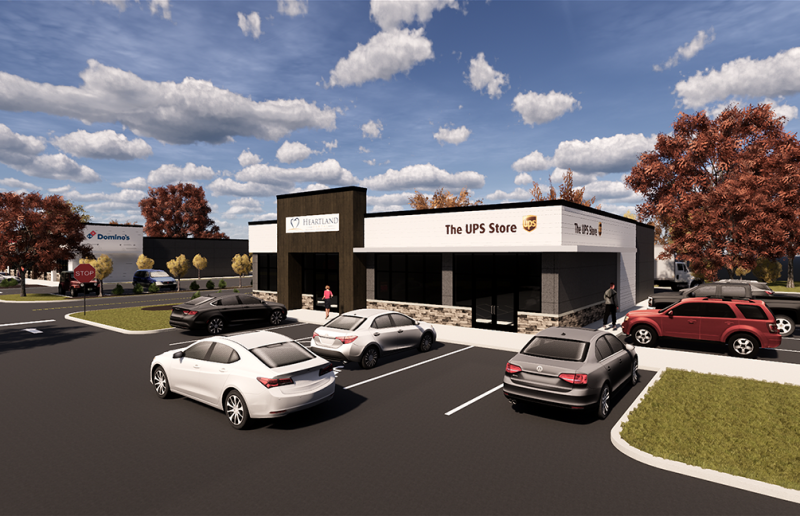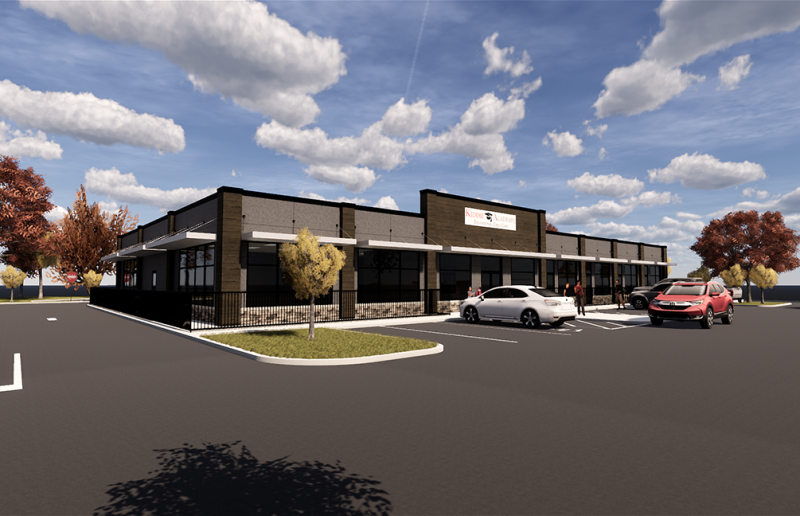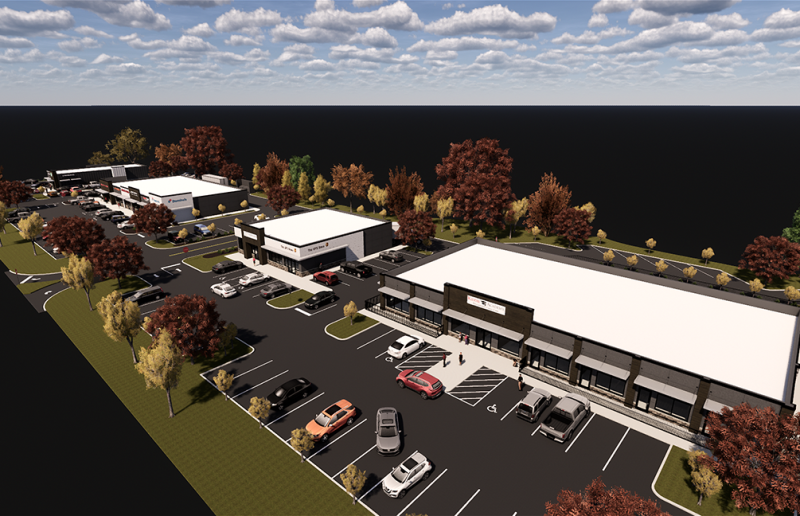Project Details
Gurnee Illinois Mixed Use Development
Gurnee, IL
Project Description
Oculus developed a Conceptual Site Plan for this Retail/Mixed Use Development in Gurnee, Illinois. Once the client approved of the site plan, we then created Schematic Exterior Elevations. The development consists of a Quick Service Restaurant, a 6,000 SF Retail Building, a 9,000 SF Child Development Center, and a 7,000 SF Playground. Taking the design a step further, Oculus created a Virtual Reality 3D Walk-through of the entire development.

