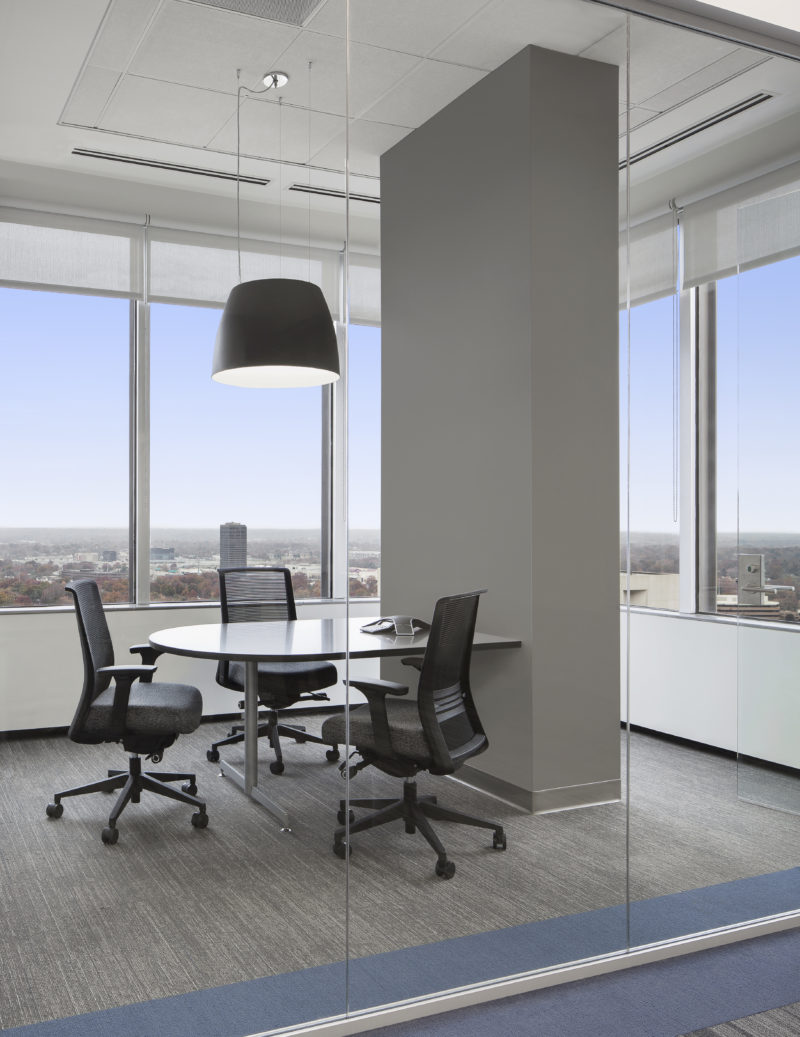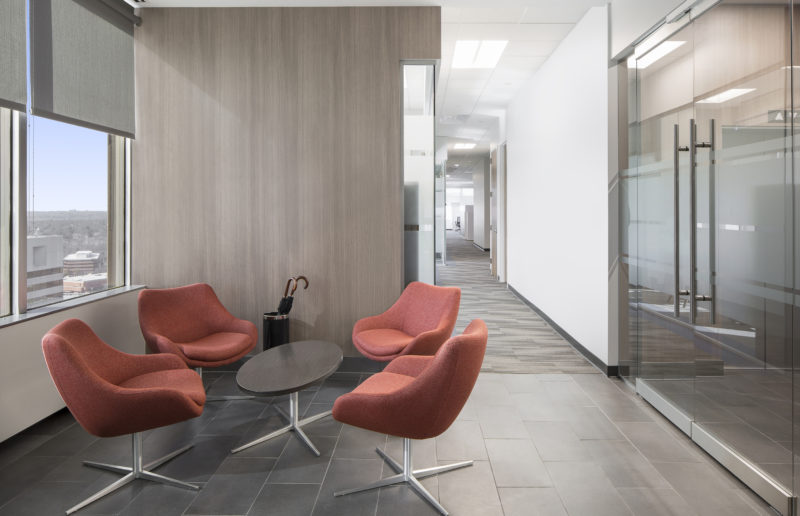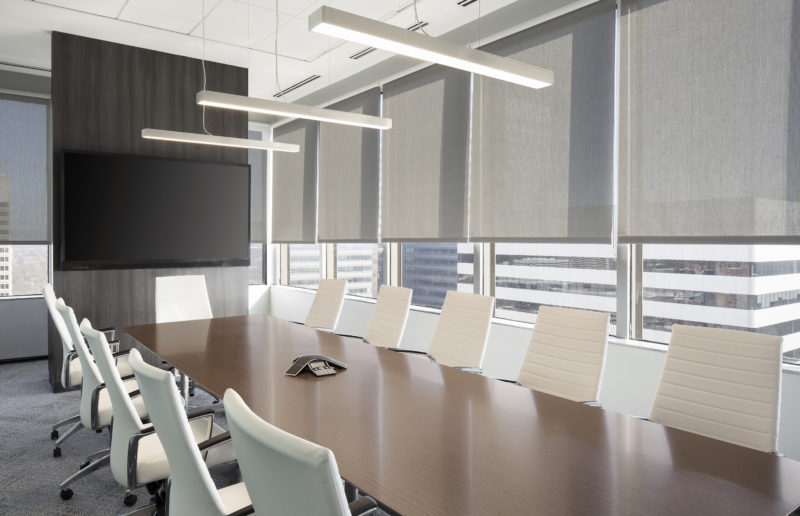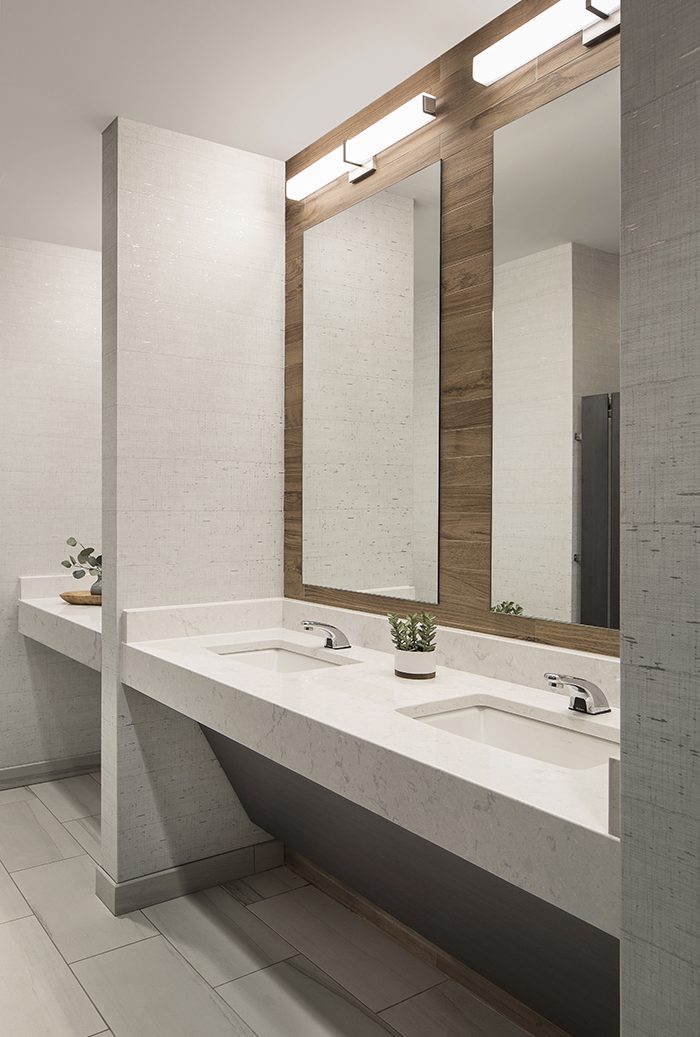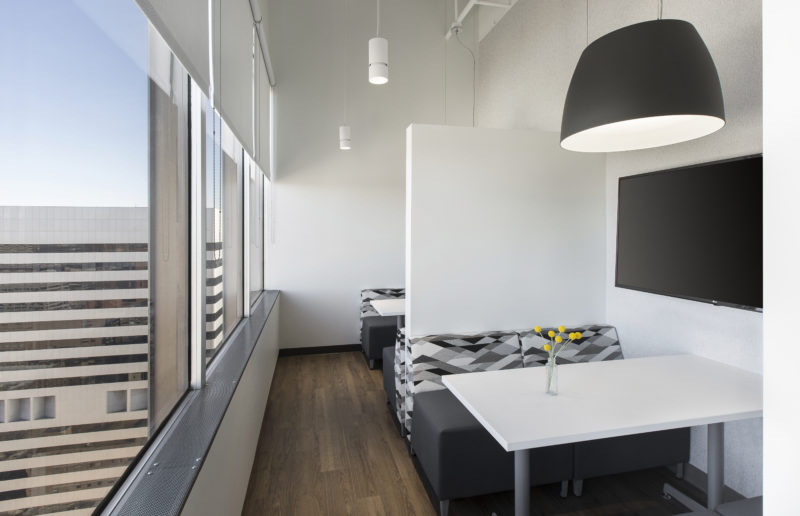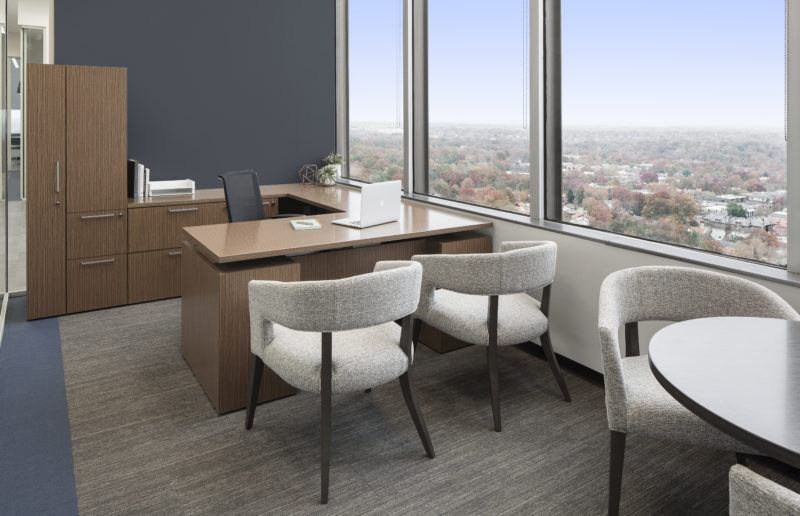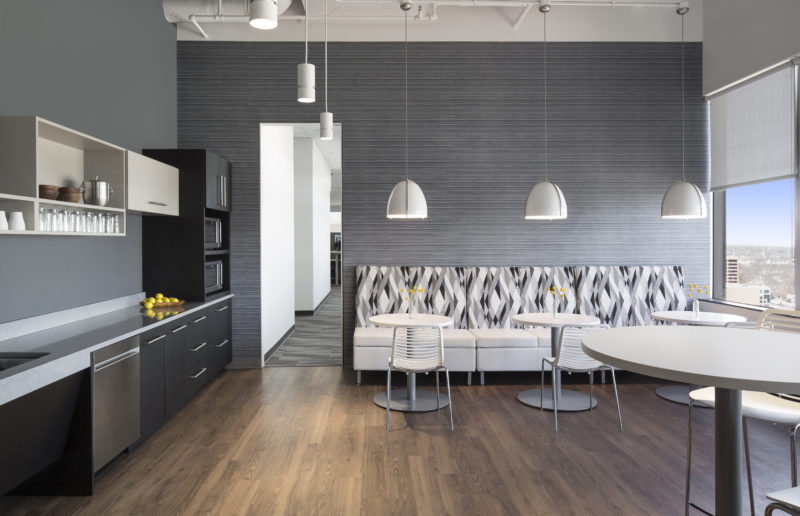Project Description
Clayton office interior design by Oculus Inc. transforms 12,700 SF of corporate office space in Clayton, Missouri into a refined, light-filled environment tailored for productivity and employee well-being. The design integrates a neutral material palette with warm wood tones, textural acoustic elements, and sleek, modern lighting to create a calming yet professional atmosphere.
Open work areas maximize natural light and are anchored by custom millwork and low-partition furniture systems that promote collaboration without sacrificing individual focus. The glass-fronted private offices and large conference room provide transparency and acoustic separation, while multiple huddle rooms offer flexible, tech-enabled spaces for small group interaction. A spacious break area, complete with a modern kitchenette, casual seating, and access to natural daylight, serves as the social heart of the office. A dedicated wellness room reinforces the firm’s commitment to employee health.
From curated finishes to precise detailing, every aspect of the design reflects a thoughtful balance between function and contemporary workplace aesthetics.

