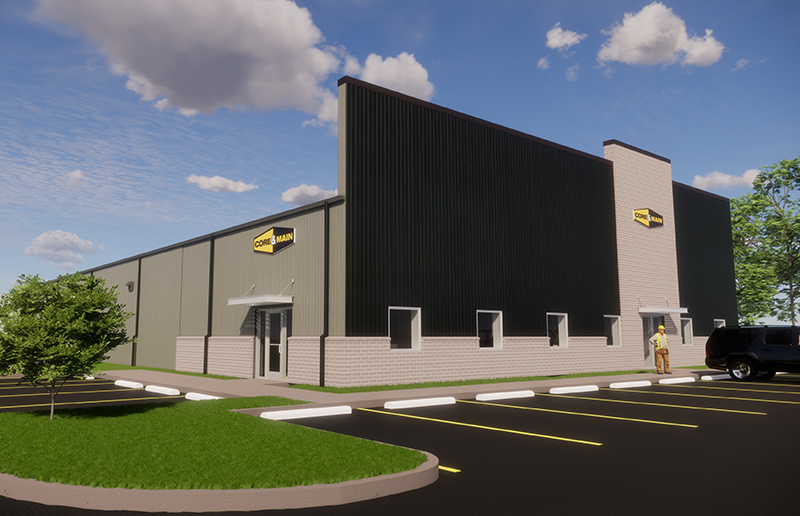Project Details
Core & Main Prototype Light Industrial Building
Illinois
12,538 SF
Project Description
Oculus Inc. provided architectural services for this new light industrial building to house offices, attached warehouse, and outdoor storage for Core & Main Waterworks, a leading distributor of water, sewer, storm drain and fire protection products in the United States. Initially the project was designed utilizing Pre-Engineered Metals, however due to the current market conditions causing increased costs and lead times, our team redesigned the building to be a conventional stick framed building. The design is now being utilized as their new prototype.

