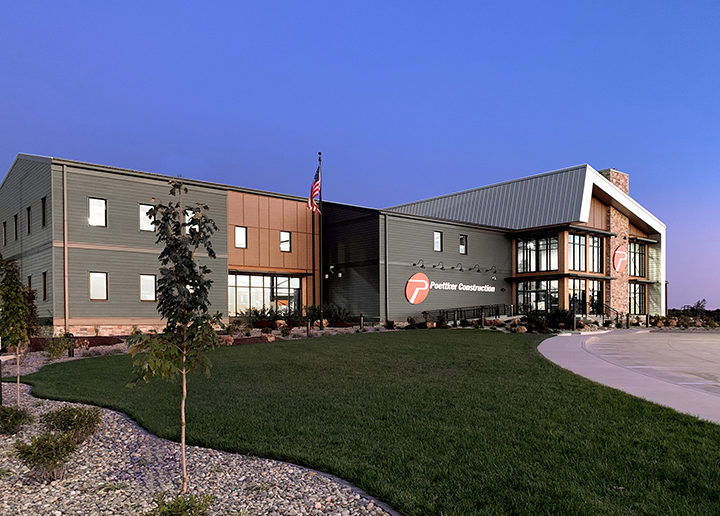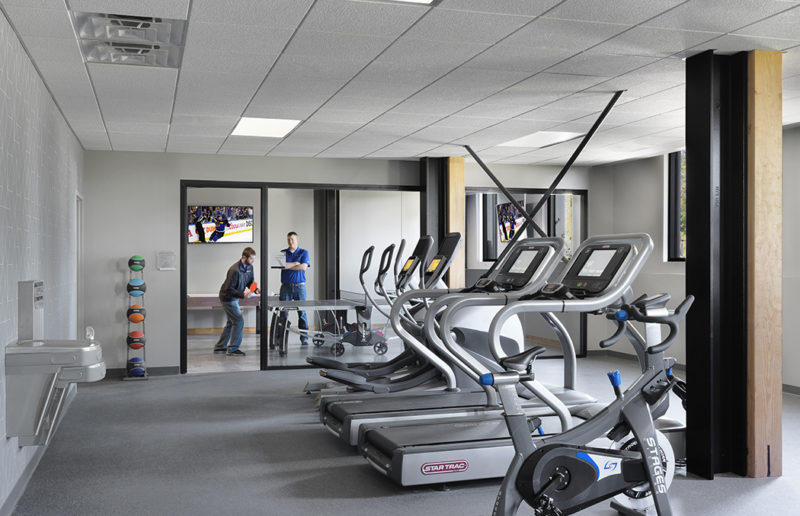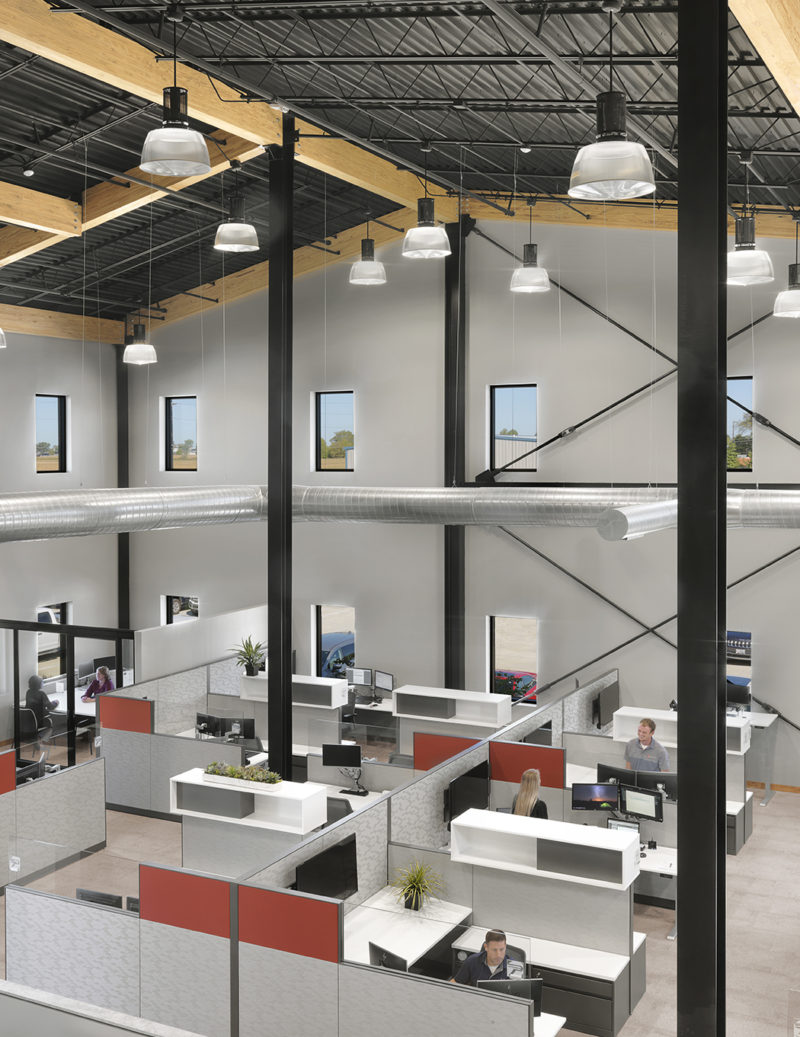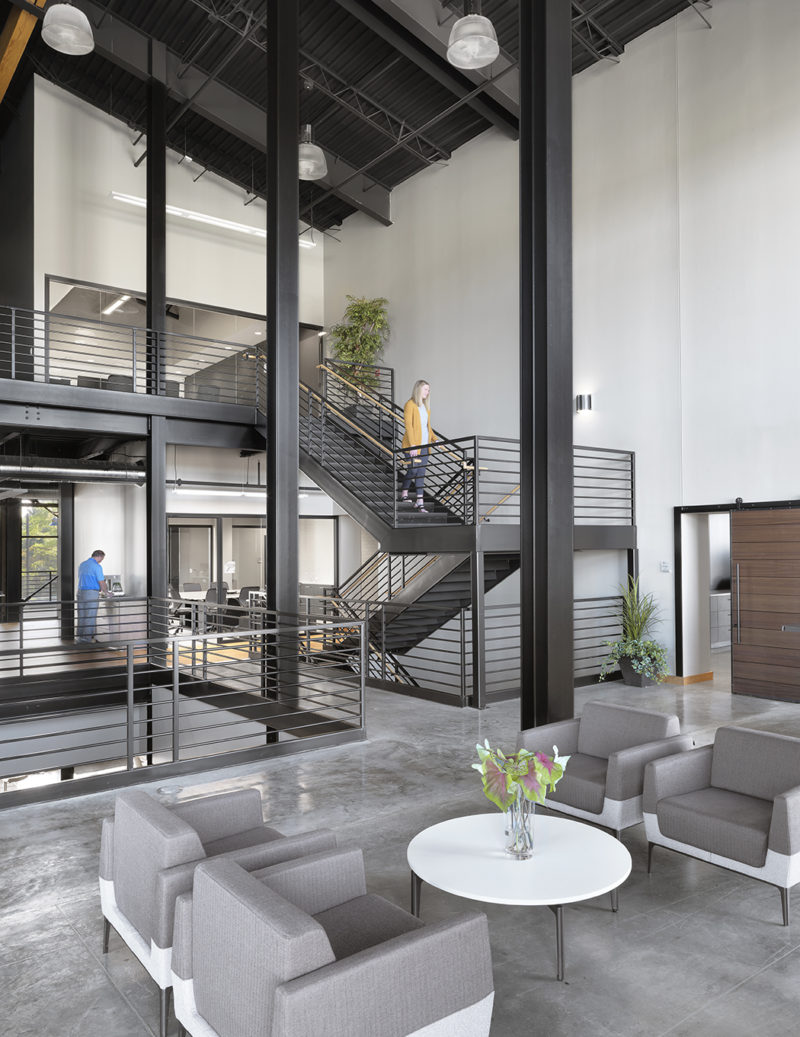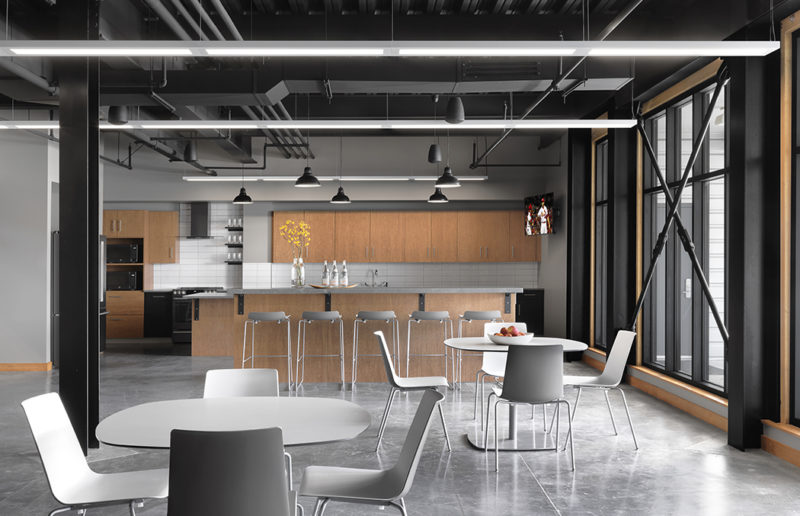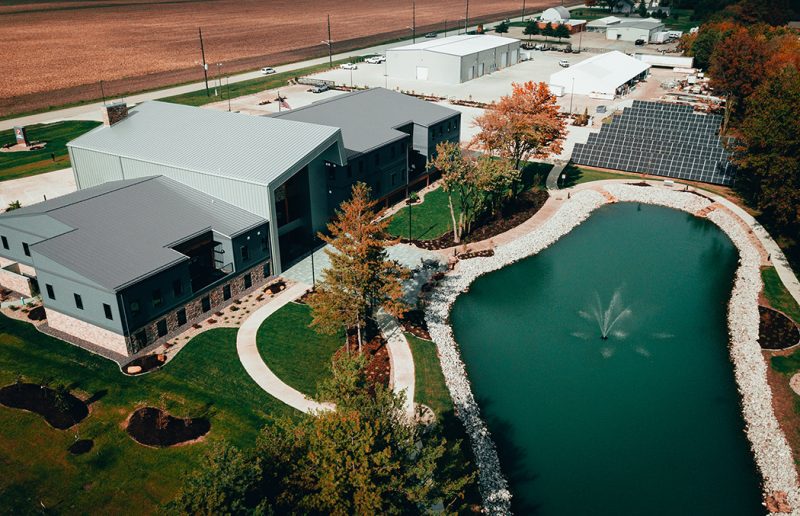Project Details
Poettker Construction Headquarter Campus
Breese, IL
Awards & Recognition
2020 BD+C Building Team Awards Bronze Winner
Project Description
Oculus Inc. provided full architectural and interior design services for Poettker Construction’s Headquarter Campus – office building, warehouse, and amenity spaces. Inspired by historic German bank barns, the design honors local heritage while showcasing Poettker’s craftsmanship and modern capabilities.
The facility brings together departments previously spread across five buildings, fostering collaboration with open workspaces, private offices, and a 100-person training center. A mezzanine level houses executive, HR, and accounting offices, with custom acoustic treatments for privacy and comfort.
Sustainability was a top priority, with features including geothermal heating and cooling, a solar farm, LED lighting, and a high-performance envelope, resulting in significant reductions in energy use and carbon emissions.
A recipient of the Bronze Building Team Award from Building Design+Construction, the headquarters reflects Poettker’s commitment to innovation, employee wellness, and long-term growth.

