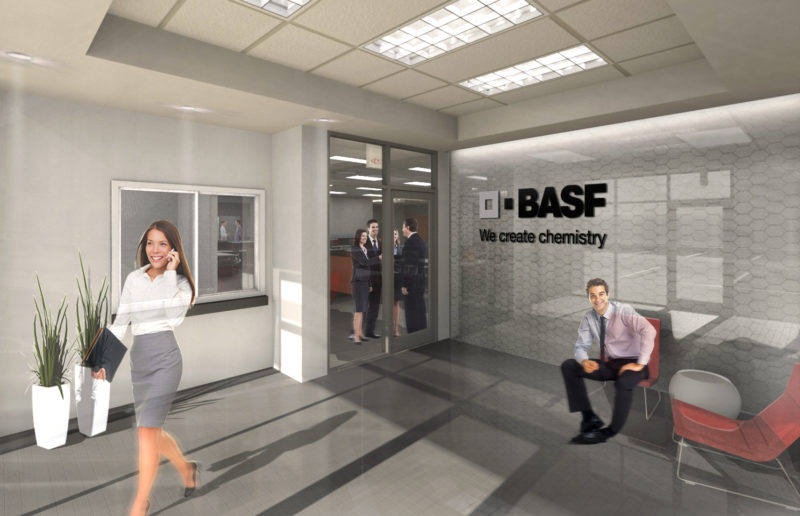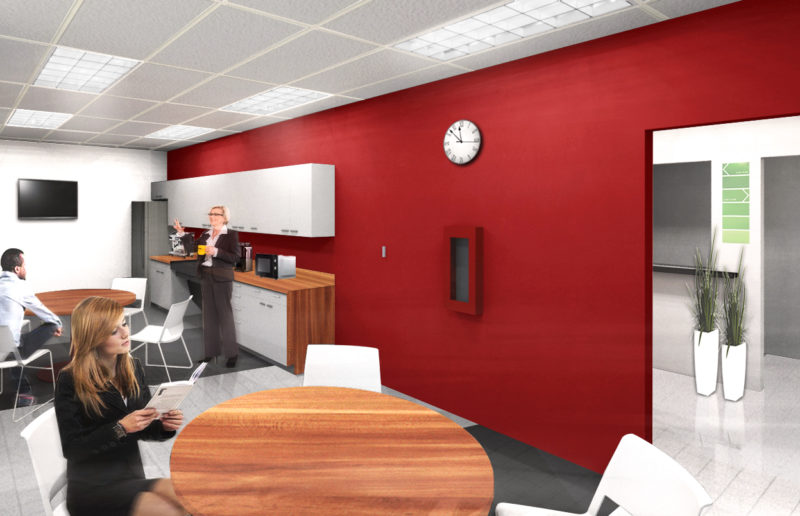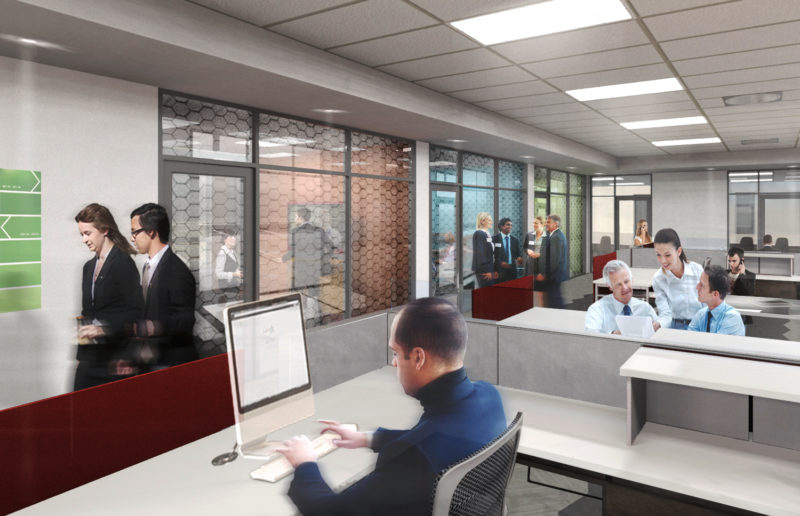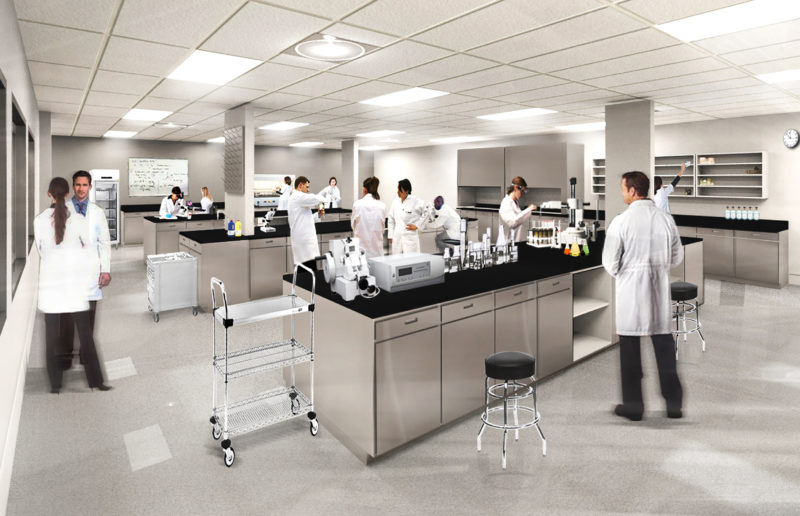Project Description
Once an empty warehouse, now an example of increased efficiency driven by environmental and architectural design, the BASF Laboratory project consolidated three labs in a single 17,054 SF space. Previously, BASF Mining Solutions’ Analytic, Hydro/SLS, and Innovation were all at different locations. Today, they are expertly situated under a single roof that also contains support spaces like private and open office areas, kitchen/break room, training/break out/conference rooms, locker rooms, storage, and restrooms.




