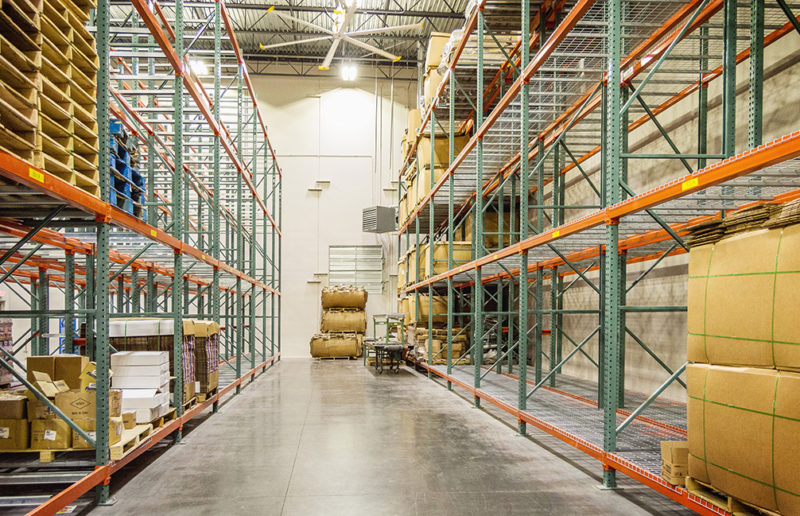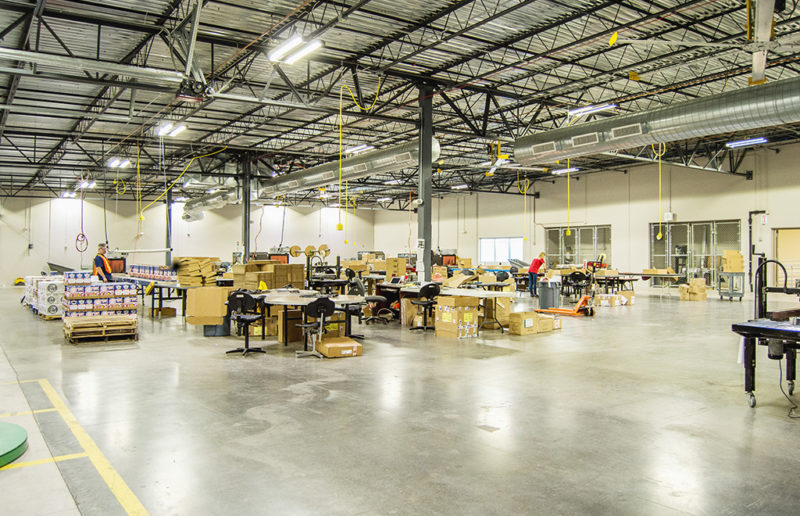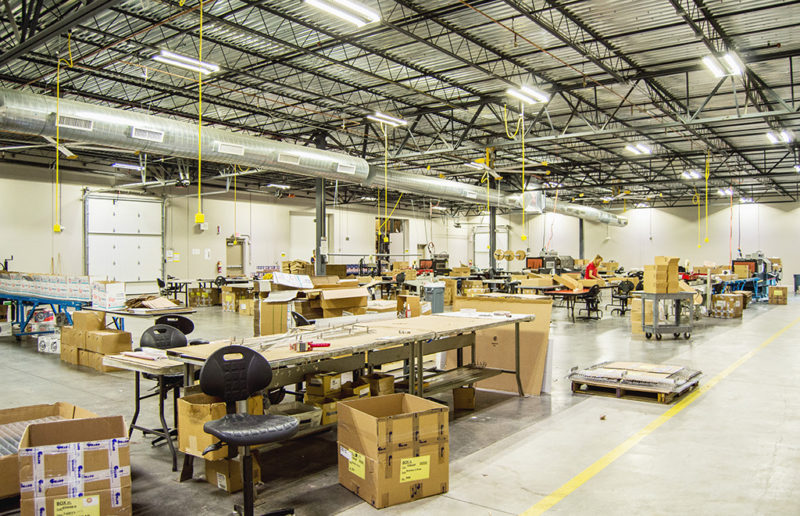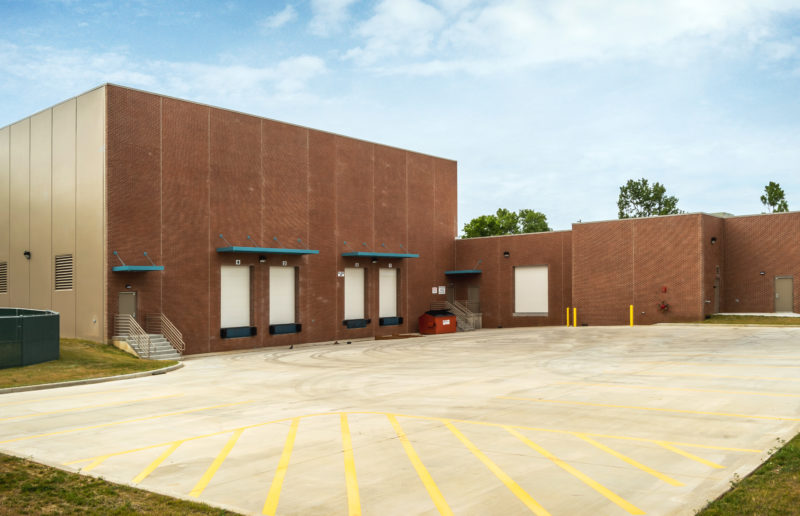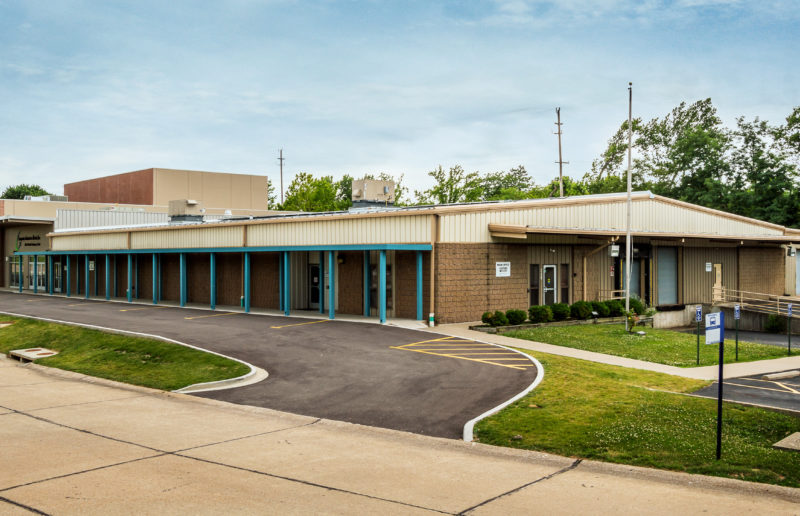Project Description
Lafayette Industries architectural design by Oculus Inc. supported a major expansion of one of the region’s largest employers of adults with disabilities. As a leader in the contract packaging industry, offering services from shrink wrap to display assemblies, Lafayette Industries required a flexible facility solution to accommodate growing operational demands and workforce capacity. Oculus partnered with Lafayette to renovate and expand their North Campus in St. Louis, delivering a phased design that increased the facility to 46,500 square feet and created space for over 210 employees.
To meet the specific funding and design requirements of the Productive Living Board (PLB), Oculus developed multiple phasing options, including concepts for a one-phase 30,000 SF expansion or two 15,000 SF additions. Leveraging Revit BIM technology, our team produced design materials quickly and accurately, enabling PLB review and approval. Once funding was secured, Oculus advanced the project through full design development and construction documentation. The final 18,275 SF addition is currently under construction and will accommodate more than 80 new employees, reinforcing Lafayette’s mission of inclusive workforce development.

