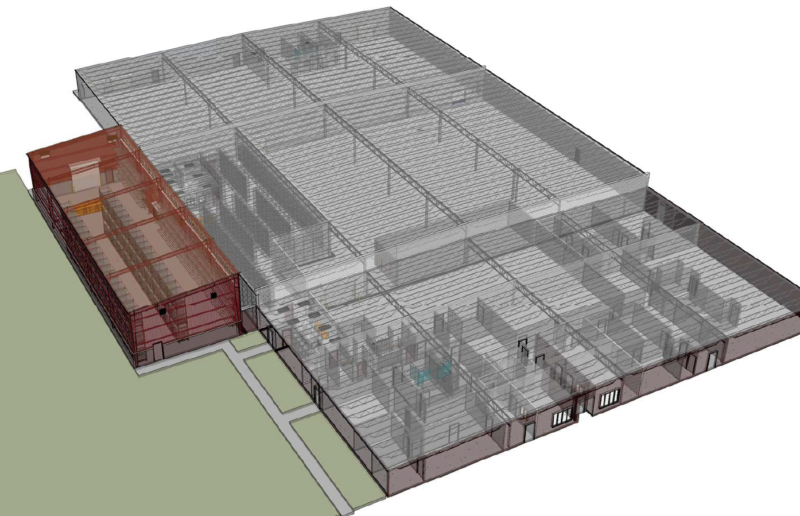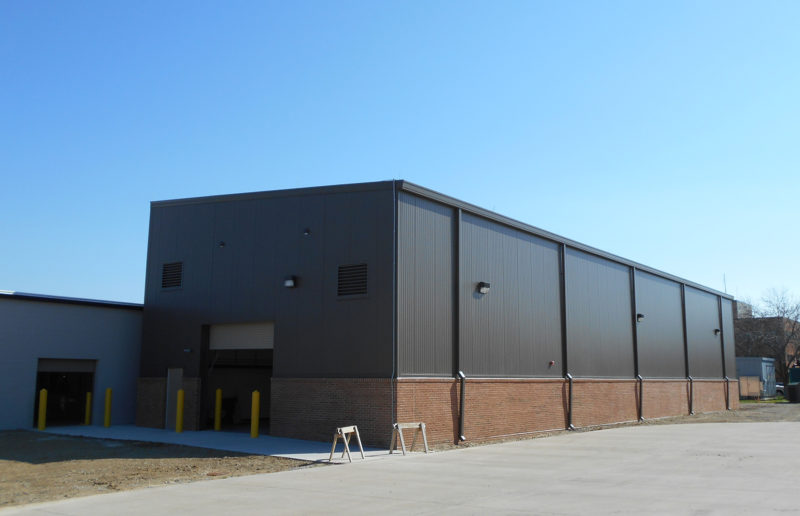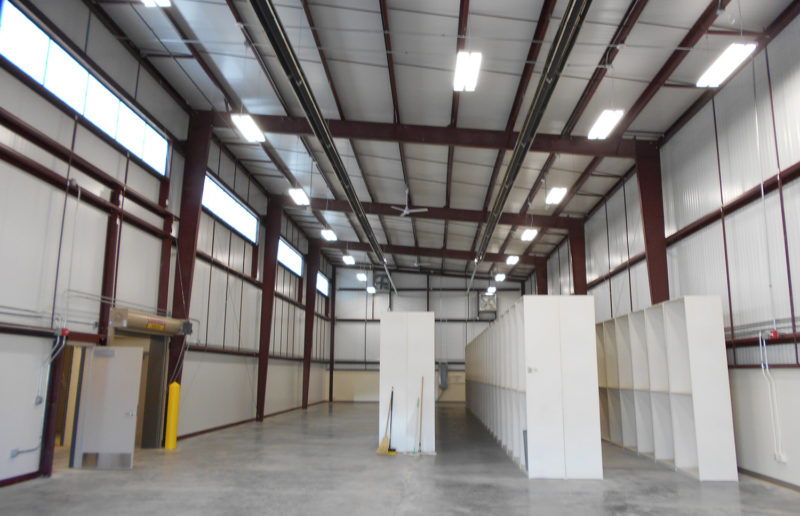Project Details
Centralized Issue Facility Warehouse Renovation and Addition
Springfield, IL
11,800
Project Description
The Centralized Issue Facility warehouse renovation and addition project demonstrates Oculus Inc.’s technical design expertise as a subconsultant to a contractor for a mission-critical military facility upgrade. Located at Camp Lincoln in Springfield, IL, this Design-Build project included a new 5,000 GSF pre-engineered metal building addition and a 6,800 GSF renovation to the existing United States Property and Fiscal Office Warehouse (USPFO). Oculus served as the Architect of Record, leading architectural design, coordination of construction documents, specifications, and construction administration. The facility, designated as the Hazardous Storage Building for the Combined Support Maintenance Shop (CSMS), features improved environmental controls, reconfigured interior partitions, upgraded utility systems, and secure storage. The design supports compliance with energy, safety, and operational standards critical to the Illinois National Guard‘s logistics mission.



