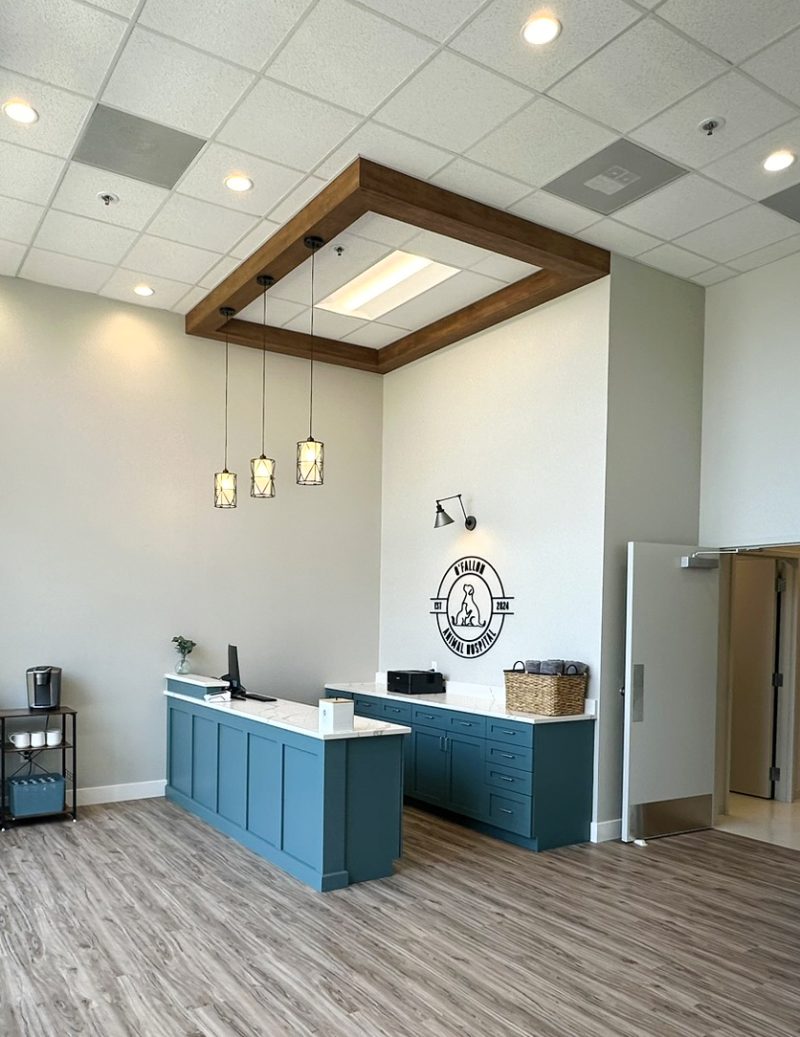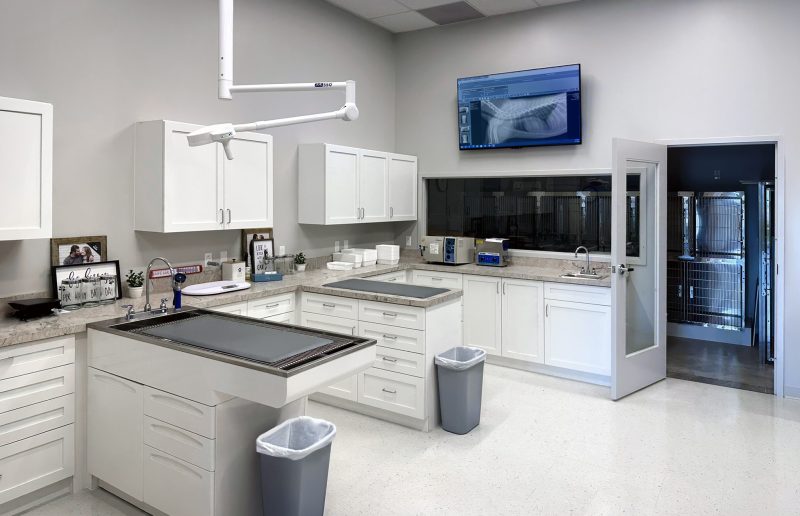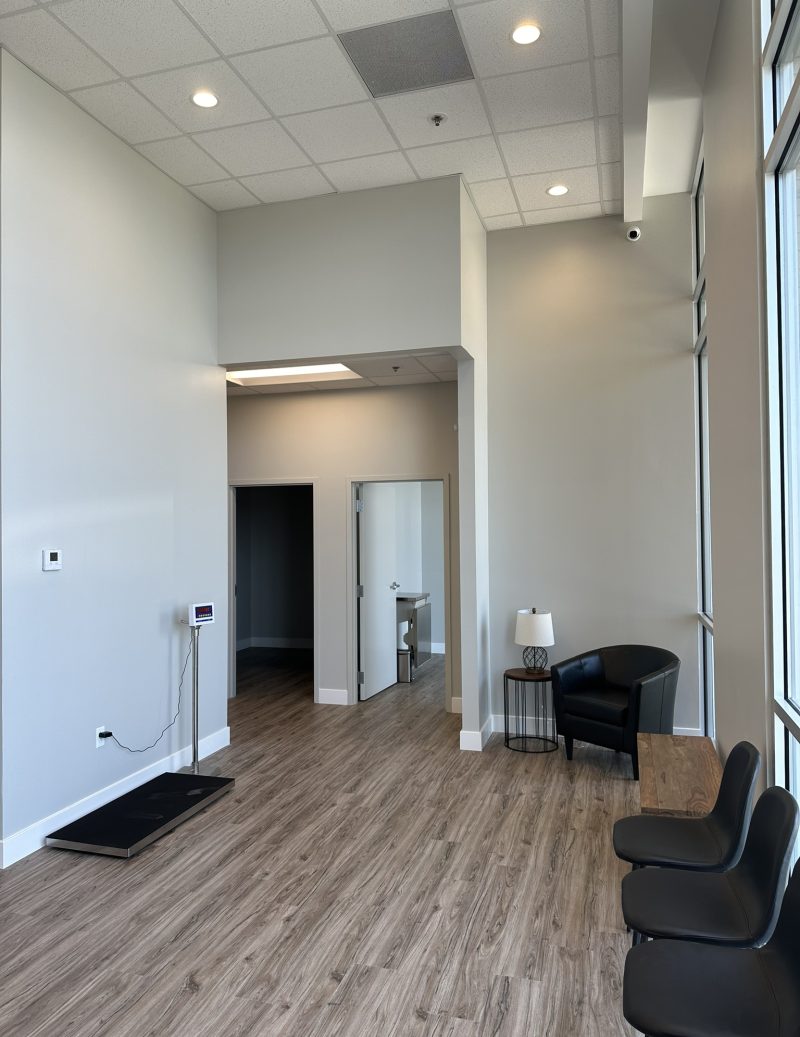Project Description
Oculus Inc. was engaged to design the complete interior fit-out of a new veterinary clinic, the O’Fallon Animal Hospital. The design reflects a balance between clinical functionality and client-centered experience, featuring a calming entry lobby, four exam rooms, dental and radiology suites, an ICU and surgical areas, and efficient support spaces.
The space layout promotes barrier-free access and adheres to ADA guidelines, offering inclusive experiences for both pet owners and staff. Strategic sightlines, acoustic mitigation, and intuitive wayfinding contribute to a stress-reducing environment for pets and their guardians.
Special attention was paid to sustainable and healthy design strategies. Low-VOC materials, high-efficiency HVAC systems, and LED lighting were incorporated to reduce the environmental footprint. Durable, non-porous surfaces were selected to support infection control and facilitate deep cleaning protocols across treatment and public zones.



